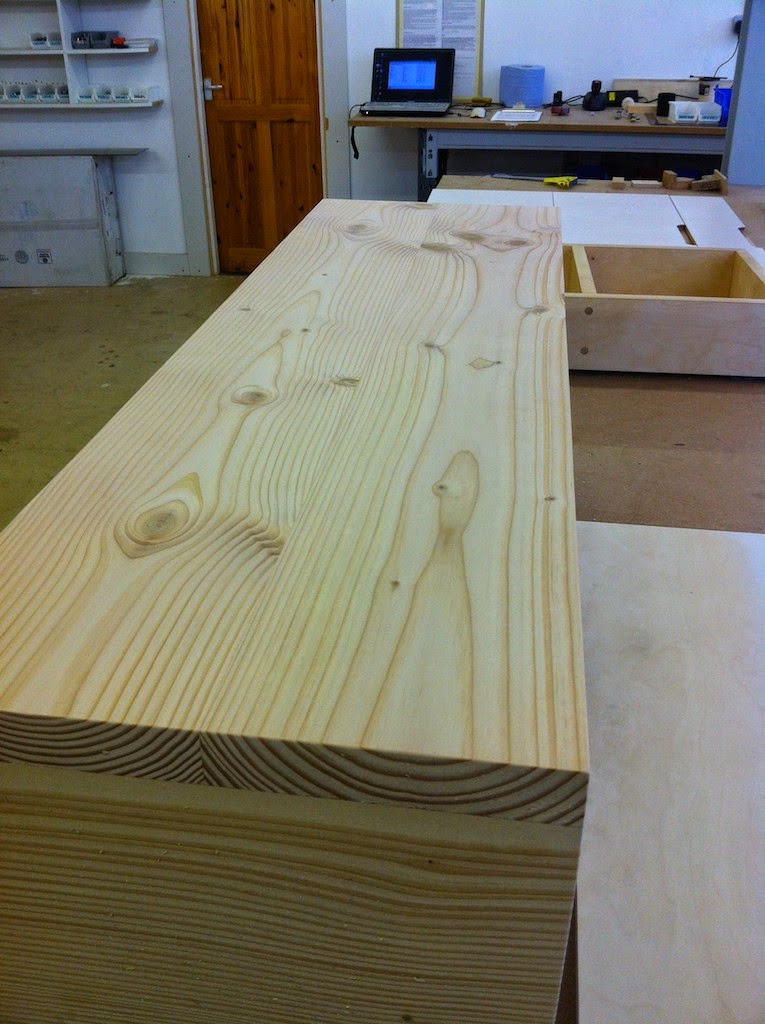About 10yrs ago we first used an eco paint which was made from milk proteins. We bought powdered pigment and mixed the colours ourselves. We were very proud of ourselves but we had to admit that the paint coverage was patchy and not terribly stable as it yellowed over a couple of years.
I wanted to choose paints with low toxicity, and environmentally friendly production methods. I also wanted a paint product that could stand up to the rigours of family life. I spent a number of weeks thoroughly researching the UK market in eco-friendly paints.
All the products within the 'eco' end of the market vary hugely regarding-
the pigments they use
the binders used such as milk, veg based (e.g. soya), clay, or mineral derived
the VOCs (volatile organic chemicals)
the production methods
the additives
It's a bit of a nightmare to suddenly have to become an expert in all these things just to choose paint. I looked on the internet and the results are pretty poor as there really aren't many reviews out there regarding paint! Low VOC is the most obvious starting point, the big brands are now obliged by law to bring the VOC levels down but they still don't compare to a lot of the eco-brands I looked at which are virtually no VOC. It seems that in the past 10 years the eco paints have all become better at coverage and less patchy. As each company has a different ethos it's easy to end up going around in circles as they all tell you what is great about their paints and what green credentials they can offer.
After chatting to retailers, and pretty much everyone else I could find, as well as browsing a number of forums (hooray for Mumsnet) I realised that for most people colour choice is normally the biggest factor in choosing a brand of paint. Intially it appears that everyone has the same colours, but it's only when you decide that you want to use a specific colour, such as dark blue, that you realise that each company will only have one or two shades and actually you do have an opinion about which you prefer- it's all in the detail. You also find out really quickly that everyone has about 50 shades of white (did you see what I did there?). How on earth does one go about selecting the correct white?!? Generally you get what you pay for as the more expensive paints use greater amounts of pigments which makes their colours more complex.
 |
| © Mark Scott Photography |
After taking lots of advice and thoroughly interrogating the colour charts we decided to use Little Greene Paint. I felt that Little Greene was a great match for us as they have been one of the leaders for developing paint with excellent environmental credentials in the UK. Their paints have been awarded the European Environmental standard and Child Safety accreditation which I find very reassuring. I was also really interested in their "intelligent finish" paints which are designed to be washable and stand up to more wear and tear as well as being matt and beautiful- perfect for my home which is filled with small people who couldn't care less about the paint. Little Greene is not in the budget end of the marketplace but I feel it is worth the extra as you get fantastic paint quality, with excellent coverage and a really, really, really good colour range (they use loads of pigment and the colours have masses of depth). Decision made - tick! Next, to choose some colours...
I thought you might be interested in the Paint companies which were also considered, we didn't choose them but they may work for you -
Earthborne - lovely clay paint
Auro - milk based paint
Farrow and Ball, Fired Earth, Pots of Paint, Nutshell Paints, Ecos




























.jpg)

























