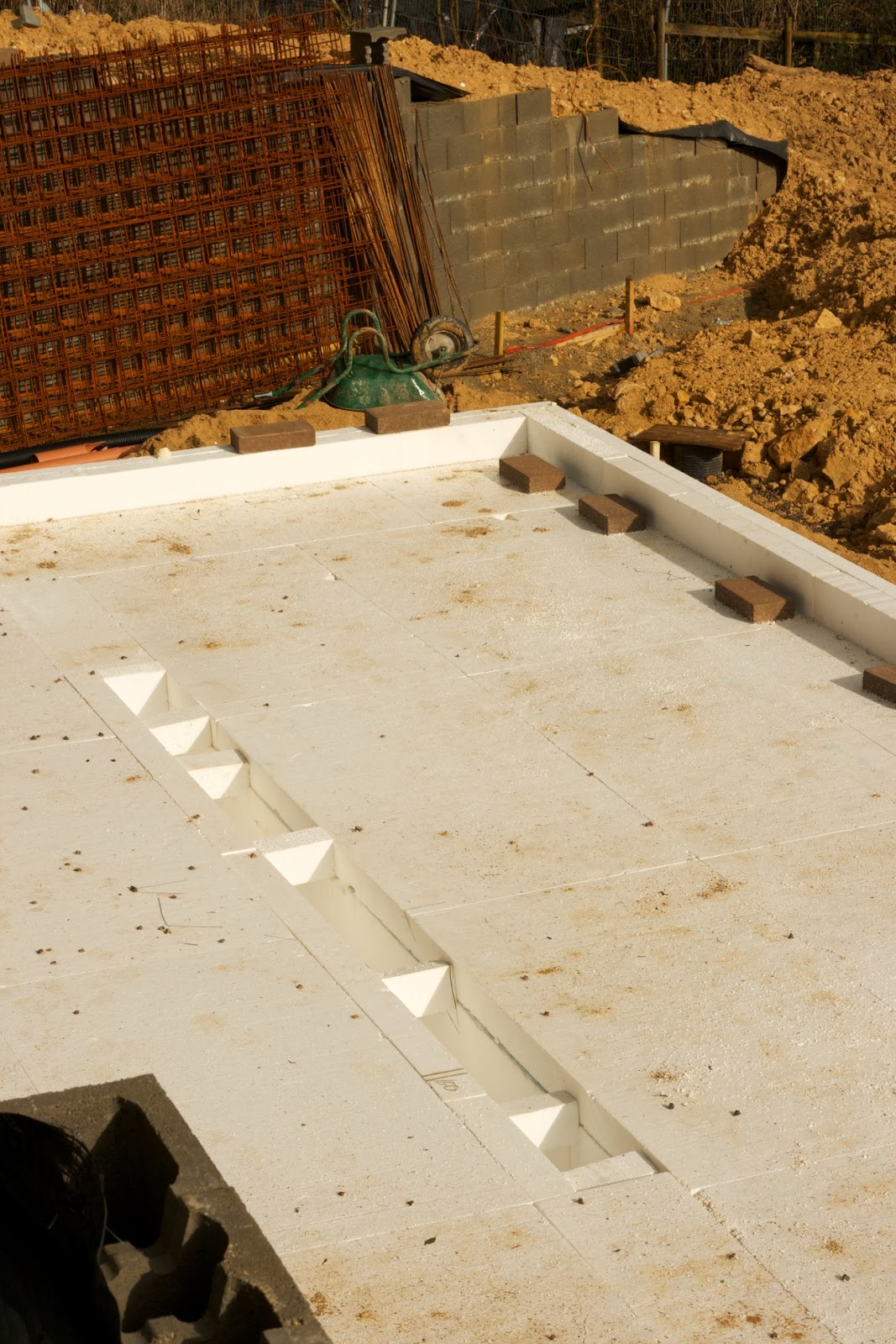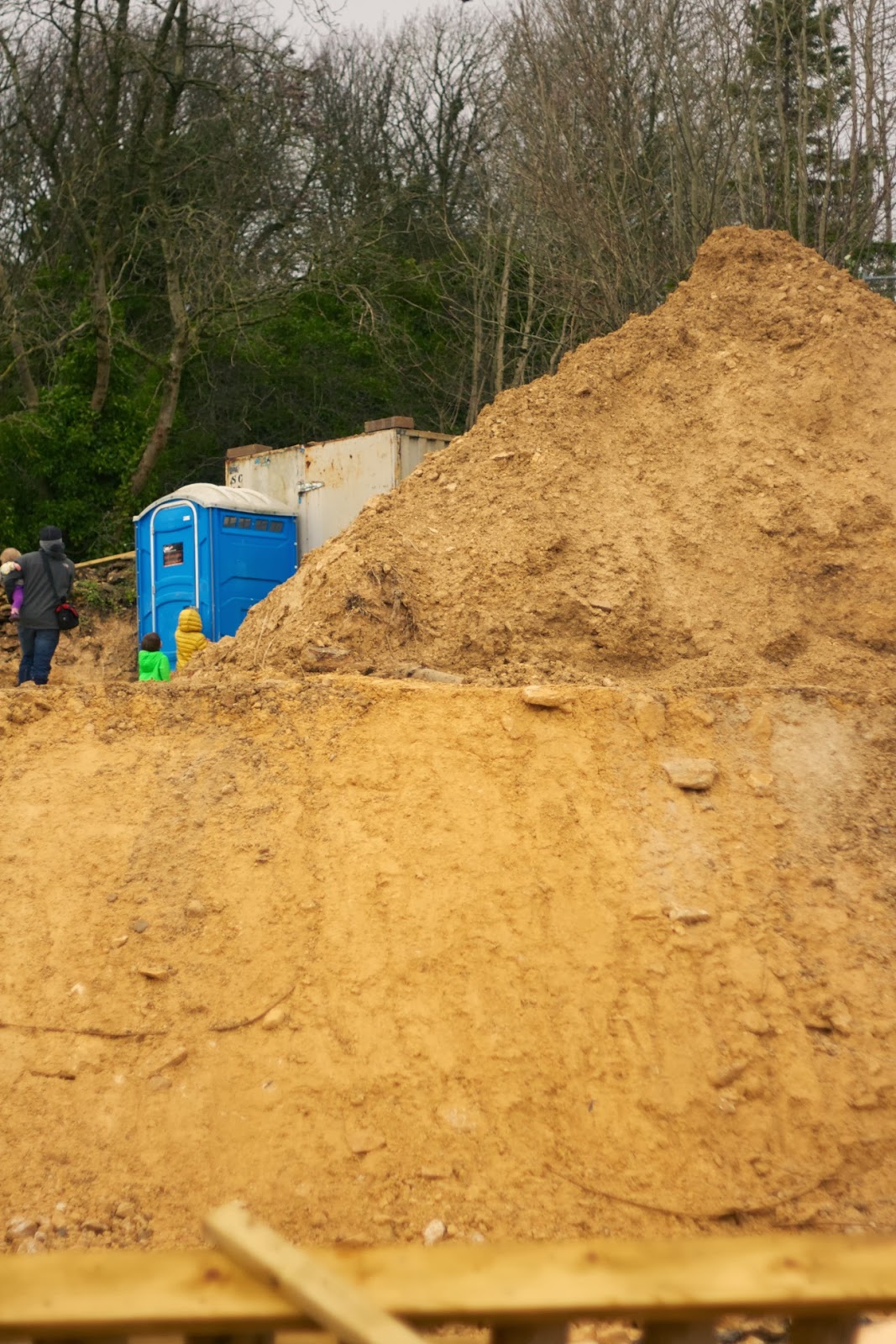Our waterproofing contractors, Liquatek, arrived on site to install our Newton Hydrobond system. Very clever stuff using bentonite, a clay, which swells 150% on contact with water so is called 'self-healing'. It is attached to a fleece layer so that the whole waterproof layer bonds to the concrete.

The waterproofing was complete after a day and a half. We had arranged that we would keep a waterproof guy on site to guarantee the system and any repairs that may have needed to be done whilst the 1st layer of mesh was laid. But thankfully everyone was satisfied that this was not necessary. That saved us £300 a day - does this mean I can buy the expensive bath after all (haha, I wish)?
Thankfully everything was still standing after the gales of the weekend and the caravan had not blown over. It was half-term so the boys were with me as well and were delighted with the digger and dumper action.
The mortgage stage payments and cashflow is a continuing nightmare. Having initiated the process of drawing down on our mortgage back in the second week of January, we are still no closer to the building society releasing any of the funds.
As you may remember we have an arrears (should be renamed "nightmare") self-build mortgage, which means cash is released only after we have spent the cash that we are trying to borrow in the first place. In order to minimise their risk and exposure they will only ever release 75% of what they value the land and work to be worth at each stage.
It has been quite Kafka-esque these last few weeks as first we were told that no paperwork was required, then told paperwork was required, but no one would tell us exactly what that paperwork was! We organised those documents, emailed them, but then got told that they would only be accepted if sent according to a protocol which no one seemed to know anything about. Then the Surveyor went on holiday for a week. AARRRGGGHHHH!!!
Thankfully some friends and family have lent us some money to keep us going right now, we are so grateful to them for their generosity and trust. It feels horrible, & shameful to have to ask people to lend you their money, it makes you feel like you have done something wrong. Without them we would have had to stop work a number of weeks ago and just have waited until Ipswich finally authorise a payment. I can't tell you how frustrated I am right now, and still we have no idea when and what the payment will be.
"It'll be alright, it'll be alright" repeat often with a large glass of wine in one hand, and remember to breathe!

























