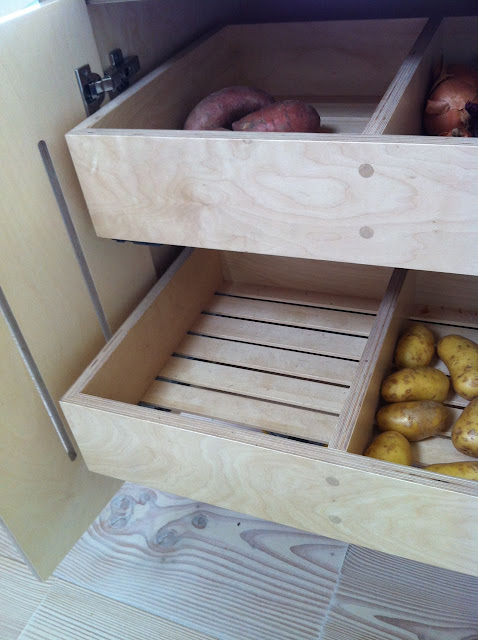Once Sam, from Sustainable Kitchens, and I had the initial design and layout sorted out, I was able to start thinking about the details of 'what and where'. I imagined using the kitchen and where I would ideally like to store things and how I would use the space.
The island quickly got identified as the 'prep' area. So all mixing bowls, sieves, weighing scales, measuring jugs, lemon juicer, etc. would be stored here. Sam pointed out that we would be able to have storage on both sides of the island. I had been very keen on the idea of a breakfast cupboard, where all breakfast foodstuffs, cereals & jams/marmite/honey could be stored conveniently close to the dining table (mornings are busy enough!). This meant that I could use the other cupboard for vegetable storage. I wanted it to be dark but also ventilated so Sam suggested cutting vents into the doors- the design of these was left until as late as possible so that we could relate it to other design choices in the rest of the house.
 |
| The island still in the workshop waiting for the stainless steel wrapping. |
We looked at baskets and got a little sidetracked by metal/wire industrial style trays, but in the end I really liked Sam's idea of just making the slatted drawers from ply like the rest of the carcass of the kitchen. This was the first time Sustainable Kitchens had been asked to make this feature and they made two drawers with dividers to give me 4 different areas. This has been really was useful esp in the autumn/winter when we have squash, celeriac, beetroot, jerusalem artichokes and so on.

